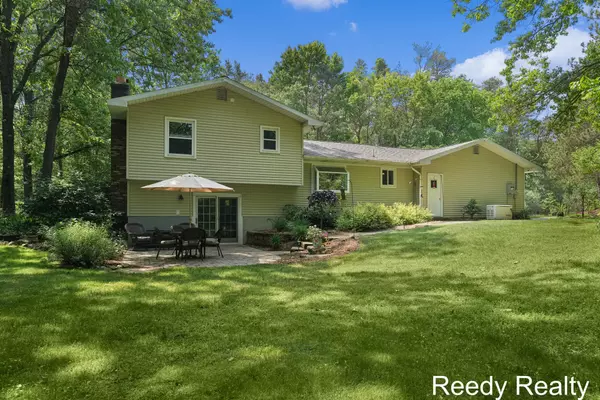For more information regarding the value of a property, please contact us for a free consultation.
13155 Beckwith NE Drive Lowell, MI 49331
Want to know what your home might be worth? Contact us for a FREE valuation!

Our team is ready to help you sell your home for the highest possible price ASAP
Key Details
Property Type Single Family Home
Sub Type Single Family Residence
Listing Status Sold
Purchase Type For Sale
Square Footage 1,247 sqft
Price per Sqft $480
Municipality Vergennes Twp
MLS Listing ID 25026907
Sold Date 10/15/25
Bedrooms 3
Full Baths 2
Year Built 1979
Annual Tax Amount $3,403
Tax Year 2024
Lot Size 10.100 Acres
Acres 10.1
Lot Dimensions 507 x 807
Property Sub-Type Single Family Residence
Source Michigan Regional Information Center (MichRIC)
Property Description
Gorgeous setting surrounded by woods for complete privacy. This 3 bedroom 2 bath home sits on 10 acres (additional 20 available) with an attached 3 stall garage and a gigantic pole barn (24x39 with 50x30 addition) complete with a whole house and pole barn generator. The main floor boast a beautifully updated kitchen with snack bar and eating area. Wood floors lead into the formal dining room with space to entertain so many. Double doors open to a bright sunny full of windows family room. The lower level has a den with sliders out to the the patio, laundry, a bedroom, full bath and storage. Upstairs features 2 bedrooms with a full remodeled bathroom. Don't miss your chance to enjoy living surrounded by nature yet only minutes from restaurants and shopping. Immediate Possession.
Location
State MI
County Kent
Area Grand Rapids - G
Direction hudson/lincoln lake to fallasburg park dr to beckwith.
Rooms
Other Rooms Pole Barn
Basement Walk-Out Access
Interior
Interior Features Garage Door Opener, Eat-in Kitchen, Pantry
Heating Forced Air
Cooling Central Air
Flooring Carpet, Wood
Fireplaces Number 1
Fireplaces Type Den
Fireplace true
Window Features Replacement,Garden Window,Window Treatments
Appliance Dishwasher, Dryer, Microwave, Oven, Range, Refrigerator, Washer, Water Softener Owned
Laundry In Bathroom, Lower Level
Exterior
Parking Features Garage Faces Front, Attached
Garage Spaces 3.0
Utilities Available Natural Gas Available, Electricity Available, Natural Gas Connected, High-Speed Internet
View Y/N No
Roof Type Asphalt
Street Surface Paved
Porch Patio
Garage Yes
Building
Lot Description Wooded
Story 2
Sewer Septic Tank
Water Well
Level or Stories Tri-Level
Structure Type Vinyl Siding
New Construction No
Schools
School District Lowell
Others
Tax ID 41-16-23-300-020
Acceptable Financing Cash, Conventional
Listing Terms Cash, Conventional
Read Less
Bought with Greenridge Realty (Summit)





