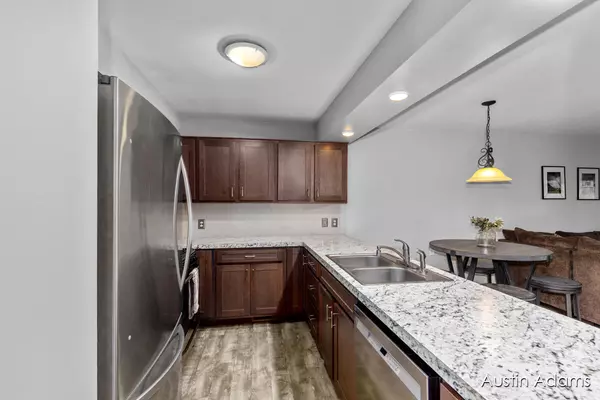For more information regarding the value of a property, please contact us for a free consultation.
4833 Dellview Court Hudsonville, MI 49426
Want to know what your home might be worth? Contact us for a FREE valuation!

Our team is ready to help you sell your home for the highest possible price ASAP
Key Details
Property Type Condo
Sub Type Condominium
Listing Status Sold
Purchase Type For Sale
Square Footage 1,050 sqft
Price per Sqft $252
Municipality City of Hudsonville
MLS Listing ID 25039329
Sold Date 10/17/25
Style Ranch
Bedrooms 3
Full Baths 2
HOA Fees $220/mo
HOA Y/N true
Year Built 1979
Annual Tax Amount $4,016
Tax Year 2025
Property Sub-Type Condominium
Source Michigan Regional Information Center (MichRIC)
Property Description
Welcome to 4833 Dellview Ct! This well-maintained and updated 3 bedroom/ 2 bathroom condo offers comfortable living with modern touches throughout. The main floor features an updated kitchen and open living space, perfect for entertaining. Downstairs, the walkout basement includes a private bedroom with its own full bath and walk-in closet—ideal for guests or a primary suite. Enjoy outdoor living on the good-sized deck, and appreciate the convenience of an attached garage. A move-in ready condo in the heart of Hudsonville!
Location
State MI
County Ottawa
Area Grand Rapids - G
Direction New Holland W of 32nd Ave to Dellview Ct. Condo faces East.
Rooms
Basement Full, Walk-Out Access
Interior
Interior Features Ceiling Fan(s), Garage Door Opener
Heating Forced Air
Cooling Central Air
Flooring Carpet, Laminate
Fireplace false
Window Features Window Treatments
Appliance Dishwasher, Disposal, Dryer, Microwave, Oven, Refrigerator, Washer
Laundry In Basement, In Unit
Exterior
Parking Features Attached
Garage Spaces 1.0
View Y/N No
Roof Type Composition,Shingle
Street Surface Paved
Porch Deck, Patio
Garage Yes
Building
Story 1
Sewer Public
Water Public
Architectural Style Ranch
Structure Type Vinyl Siding
New Construction No
Schools
School District Hudsonville
Others
HOA Fee Include Trash,Snow Removal,Lawn/Yard Care
Tax ID 70-14-32-475-037
Acceptable Financing Cash, Conventional
Listing Terms Cash, Conventional
Read Less
Bought with Coldwell Banker Woodland Schmidt





