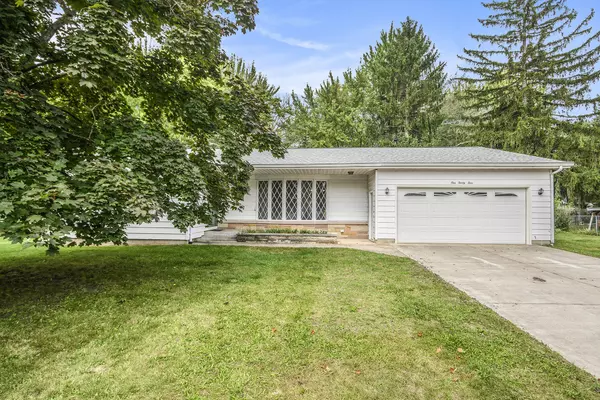For more information regarding the value of a property, please contact us for a free consultation.
124 W Beryl Street Scottville, MI 49454
Want to know what your home might be worth? Contact us for a FREE valuation!

Our team is ready to help you sell your home for the highest possible price ASAP
Key Details
Property Type Single Family Home
Sub Type Single Family Residence
Listing Status Sold
Purchase Type For Sale
Square Footage 1,764 sqft
Price per Sqft $147
Municipality Scottville
MLS Listing ID 25049990
Sold Date 10/27/25
Style Ranch
Bedrooms 3
Full Baths 3
Half Baths 1
Year Built 1972
Annual Tax Amount $3,239
Tax Year 2025
Lot Size 1.070 Acres
Acres 1.07
Lot Dimensions IRR 154x263x207x110x53x154
Property Sub-Type Single Family Residence
Source Michigan Regional Information Center (MichRIC)
Property Description
This pleasant ranch home features 3 bedrooms and 3 ½ baths! The comfortable floor plan includes a living room with a fireplace and lots of natural light, an open kitchen and dining area with a large pantry, a primary bedroom suite, a 4 season room overlooking the backyard, main floor laundry and central air conditioning. There is plenty of closets and a full basement to accommodate all your storage needs. The property also includes an attached 2 car garage and detached 1 car garage for added parking convenience. This home is nicely situated on a spacious lot in a great location close to the school and downtown Scottville. Call to schedule an appointment to see this wonderful home today!
Location
State MI
County Mason
Area Masonoceanamanistee - O
Direction From US-10 in Scottville: N on Main St. to Beryl St, W on Beryl to the home. 124 W. Beryl Street is located on the North side of the road.
Rooms
Basement Full
Interior
Interior Features Broadband
Heating Forced Air
Cooling Central Air
Fireplaces Number 2
Fireplace true
Appliance Dryer, Range, Refrigerator, Washer
Laundry Laundry Room, Main Level
Exterior
Parking Features Detached, Attached
Garage Spaces 3.0
Utilities Available Cable Available, Natural Gas Connected
View Y/N No
Roof Type Asphalt,Shingle
Street Surface Paved
Garage Yes
Building
Story 1
Sewer Public
Water Public
Architectural Style Ranch
Structure Type Aluminum Siding,Vinyl Siding
New Construction No
Schools
School District Mason Cnty Central
Others
Tax ID 53-052-115-031-00
Acceptable Financing Cash, FHA, VA Loan, Rural Development, Conventional
Listing Terms Cash, FHA, VA Loan, Rural Development, Conventional
Read Less
Bought with Keller Williams GR East





