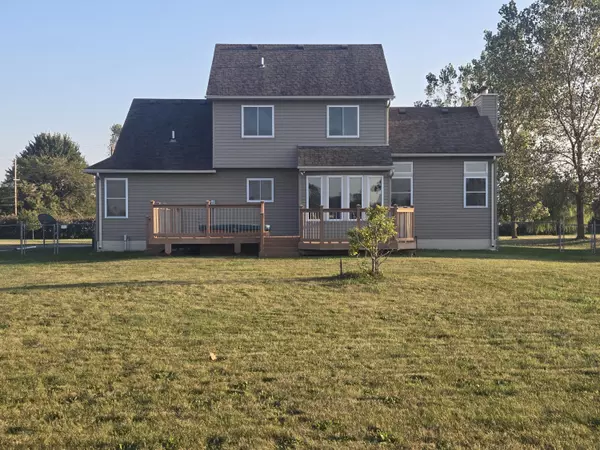For more information regarding the value of a property, please contact us for a free consultation.
3567 Will Carleton Road Flat Rock, MI 48134
Want to know what your home might be worth? Contact us for a FREE valuation!

Our team is ready to help you sell your home for the highest possible price ASAP
Key Details
Property Type Condo
Sub Type Condominium
Listing Status Sold
Purchase Type For Sale
Square Footage 1,596 sqft
Price per Sqft $294
Municipality Flat Rock City
MLS Listing ID 25047909
Sold Date 10/27/25
Style Traditional
Bedrooms 3
Full Baths 2
Half Baths 1
Year Built 2000
Annual Tax Amount $4,962
Tax Year 2025
Lot Size 1.866 Acres
Acres 1.87
Lot Dimensions 114x713
Property Sub-Type Condominium
Source Michigan Regional Information Center (MichRIC)
Property Description
Welcome Home! Lovely Custom Built Home on nearly 2 Acres. Main Floor Master Suite offers 2 section Bath with Dual Sinks, Jetted Tub and Separate Shower + huge Walk-in Closet. Warm and Inviting Lg Living Room with Wood-burning Fireplace and TONS of natural light throughout. Spacious, open Kitchen & Dining Room with Gas Stove, Fridge, Dishwasher, Tons of Cabinets (2 Lazy Susan's & Pull-out Drawers) & Beautiful Views. Two additional Bedrooms upstairs with shared Full Bath and 2 Hall Closets.
The Basement is drywalled with a Family Room, Office, spacious open area, multiple storage areas & Furnace Room with Laundry. Outside you will find Beautiful Flowerbeds full of Perennial Flowers, Covered Front Porch, Lg Trex Deck with 6p Lighted Hot Tub for relaxing & viewing Nature's Best. Don't miss the 40x60 Heated & Insulated Steel Barn with Cement Floors! Great for a Business Owner. Seller to provide Certificate of Occupancy upon closing.
Location
State MI
County Wayne
Area Wayne County - 100
Direction From Telegraph, go West on Will Carleton Rd. Home will be .8 miles on right. 2nd drive past RR tracks. From I275, go East on Will Carleton Rd. Home is 3.5 miles down on the left (before the RR tracks)
Rooms
Other Rooms Pole Barn
Basement Full
Interior
Interior Features Ceiling Fan(s), Garage Door Opener, Hot Tub Spa
Heating Forced Air
Cooling Central Air
Flooring Carpet, Ceramic Tile, Engineered Hardwood, Other
Fireplaces Number 1
Fireplaces Type Living Room, Wood Burning
Fireplace true
Window Features Screens,Bay/Bow
Appliance Dishwasher, Disposal, Dryer, Oven, Range, Refrigerator, Washer
Laundry Gas Dryer Hookup, In Basement, Laundry Room, Main Level, Sink, Washer Hookup
Exterior
Parking Features Garage Faces Side, Garage Door Opener, Attached
Garage Spaces 2.0
Fence Fenced Back, Chain Link
Utilities Available Natural Gas Connected, Cable Connected, High-Speed Internet
View Y/N No
Roof Type Composition
Street Surface Paved
Porch Covered, Deck, Porch(es)
Garage Yes
Building
Lot Description Level, Tillable
Story 2
Sewer Public
Water Public
Architectural Style Traditional
Structure Type Brick,Shingle Siding,Vinyl Siding
New Construction No
Schools
School District Flat Rock
Others
Tax ID 75-144-01-0005-000
Acceptable Financing Cash, Conventional
Listing Terms Cash, Conventional
Read Less
Bought with Prime + Property





