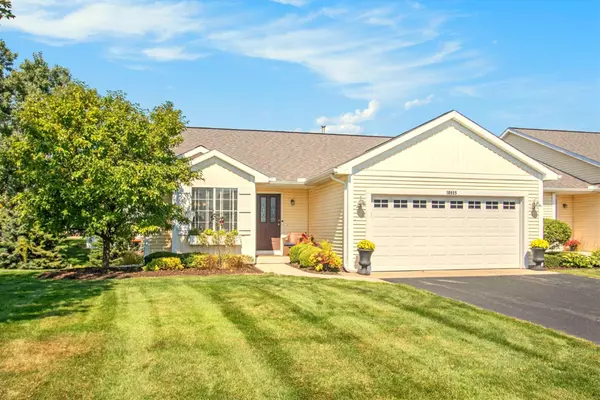For more information regarding the value of a property, please contact us for a free consultation.
10955 Cranberry Court Zeeland, MI 49464
Want to know what your home might be worth? Contact us for a FREE valuation!

Our team is ready to help you sell your home for the highest possible price ASAP
Key Details
Property Type Condo
Sub Type Condominium
Listing Status Sold
Purchase Type For Sale
Square Footage 1,314 sqft
Price per Sqft $293
Municipality Holland Twp
MLS Listing ID 25047042
Sold Date 10/31/25
Style Ranch
Bedrooms 3
Full Baths 2
Half Baths 1
HOA Fees $280/mo
HOA Y/N true
Year Built 2006
Annual Tax Amount $3,923
Tax Year 2025
Property Sub-Type Condominium
Source Michigan Regional Information Center (MichRIC)
Property Description
Discover the perfect blend of comfort and convenience in this beautifully maintained, end unit, 3-bedroom, 2.5-bath condo designed with an open concept layout. The main floor features a spacious living area that flows seamlessly into a four-season room, opening to a private outdoor deck—ideal for relaxing or entertaining. The main floor master suite offers a peaceful retreat, while the second bedroom is perfect for a home office or library. A guest bath and main floor laundry add everyday ease. The walkout lower level expands the living space with a large family room, a third bedroom, and a full bath. You'll also find a versatile craft or playroom with a kitchenette, plus a workshop area for hobbies or projects. Step outside to the patio for easy access—whether for guests, kids, or pets. This condo is an excellent option for anyone transitioning from a single-family home, offering space, flexibility, and low-maintenance living. Includes all kitchen appliance. New furnace in 2021.
Location
State MI
County Ottawa
Area Holland/Saugatuck - H
Direction 112th to Riley E to Thornberry to Cranberry Ct
Rooms
Basement Full, Walk-Out Access
Interior
Interior Features Ceiling Fan(s), Garage Door Opener, Eat-in Kitchen, Pantry
Heating Forced Air
Cooling Central Air
Flooring Carpet, Ceramic Tile, Laminate, Vinyl
Fireplace false
Window Features Insulated Windows,Window Treatments
Appliance Humidifier, Dishwasher, Disposal, Microwave, Range, Refrigerator
Laundry Main Level
Exterior
Parking Features Garage Faces Front, Garage Door Opener, Attached
Garage Spaces 2.0
Utilities Available Natural Gas Connected, Cable Connected, High-Speed Internet
Amenities Available Pets Allowed
View Y/N No
Roof Type Composition,Shingle
Street Surface Paved
Porch Deck, Patio, Porch(es)
Garage Yes
Building
Story 1
Sewer Public
Water Public
Architectural Style Ranch
Structure Type Vinyl Siding
New Construction No
Schools
School District West Ottawa
Others
HOA Fee Include Water,Trash,Snow Removal,Sewer,Lawn/Yard Care
Tax ID 70-16-113-970-70
Acceptable Financing Cash, Conventional
Listing Terms Cash, Conventional
Read Less
Bought with Jaqua, REALTORS





