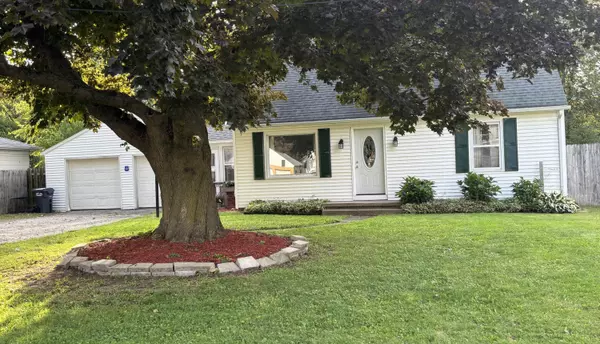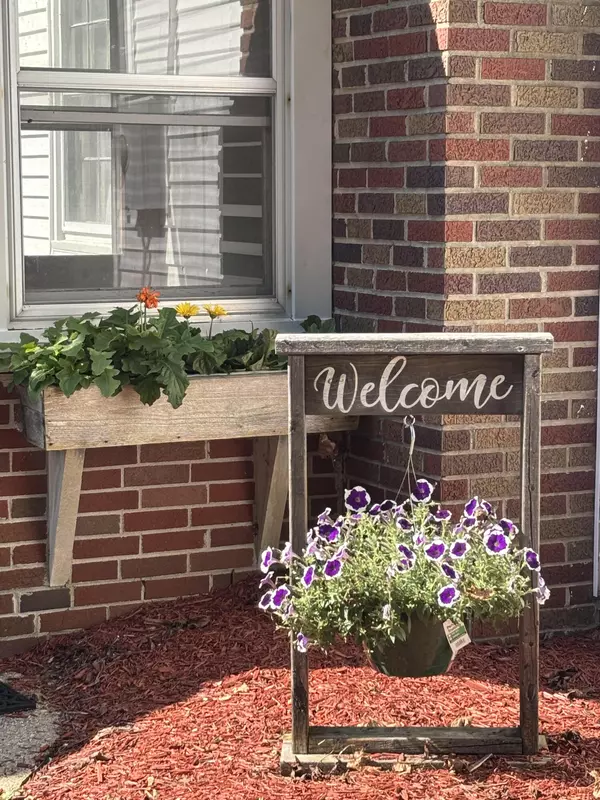For more information regarding the value of a property, please contact us for a free consultation.
3101 Sunnycrest Drive Kalamazoo, MI 49048
Want to know what your home might be worth? Contact us for a FREE valuation!

Our team is ready to help you sell your home for the highest possible price ASAP
Key Details
Property Type Single Family Home
Sub Type Single Family Residence
Listing Status Sold
Purchase Type For Sale
Square Footage 1,848 sqft
Price per Sqft $122
Municipality Comstock Twp
MLS Listing ID 25046550
Sold Date 11/19/25
Style Cape Cod
Bedrooms 4
Full Baths 2
Year Built 1947
Annual Tax Amount $1,972
Tax Year 2024
Lot Size 0.340 Acres
Acres 0.34
Lot Dimensions 80 x 187
Property Sub-Type Single Family Residence
Source Michigan Regional Information Center (MichRIC)
Property Description
READY for your refresh, this unique home is well suited for a parent's suite, a teen transitioning to adulthood, or a college student - with its separate living space that has its own living room, kitchen, bedroom, with cathedral ceilings, and full bathroom. The kitchen in the additional living space has sliding doors to a patio with garden benches. The main portion of the house is an adorable and charming Cape Cod with wood floors, built in corner curio cabinet, built in dressers, decorative molded panels, ceramic tiled bathroom, cedar lined closets, and slider to a deck. This home is just off of H Avenue in a lovely Comstock neighborhood.
Location
State MI
County Kalamazoo
Area Greater Kalamazoo - K
Rooms
Basement Full
Interior
Interior Features Ceiling Fan(s), Broadband, Garage Door Opener
Heating Forced Air, Space Heater
Cooling Central Air, Window Unit(s)
Flooring Carpet, Ceramic Tile, Laminate, Wood
Fireplace false
Appliance Dryer, Freezer, Microwave, Range, Refrigerator, Washer
Laundry Gas Dryer Hookup, In Basement, In Garage, Laundry Chute
Exterior
Exterior Feature Play Equipment
Parking Features Garage Door Opener, Converted Garage, Attached
Garage Spaces 2.0
Fence Fenced Back, Privacy
Utilities Available Natural Gas Available, Electricity Available, Cable Available, Natural Gas Connected, Cable Connected, High-Speed Internet
View Y/N No
Roof Type Shingle
Street Surface Paved
Porch Deck, Patio
Garage Yes
Building
Lot Description Level
Story 2
Sewer Public
Water Public
Architectural Style Cape Cod
Structure Type Aluminum Siding
New Construction No
Schools
Elementary Schools Comstock Elementary School
Middle Schools Comstock Middle School
High Schools Comstock High School
School District Comstock
Others
Tax ID 07-07-126-040
Acceptable Financing Cash, FHA, VA Loan, Conventional
Listing Terms Cash, FHA, VA Loan, Conventional
Read Less
Bought with Lockett-Jones Realty Group





