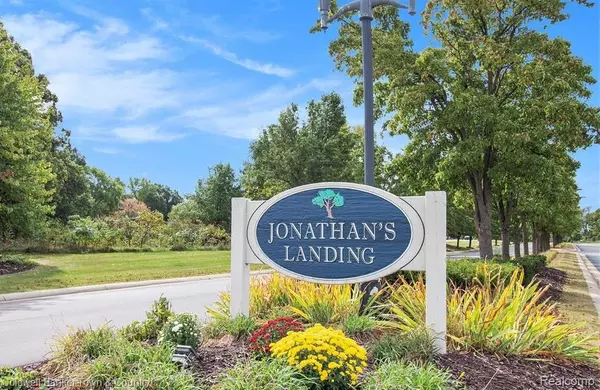For more information regarding the value of a property, please contact us for a free consultation.
1110 Rial Lake Drive Howell, MI 48843
Want to know what your home might be worth? Contact us for a FREE valuation!

Our team is ready to help you sell your home for the highest possible price ASAP
Key Details
Property Type Condo
Sub Type Condominium
Listing Status Sold
Purchase Type For Sale
Square Footage 1,276 sqft
Price per Sqft $184
Municipality Howell Twp
Subdivision Howell Twp
MLS Listing ID 20251024169
Sold Date 11/20/25
Bedrooms 2
Full Baths 2
HOA Fees $273/mo
HOA Y/N true
Year Built 2004
Annual Tax Amount $1,674
Property Sub-Type Condominium
Source Realcomp
Property Description
Welcome to this completely remodeled first-floor ranch in the desirable Jonathan Landing community in Howell. This 2 bedroom, 2 full bath home offers easy, step-free living with no stairs throughout and a bright, open layout designed with quality in mind.Enjoy 9-foot ceilings and an oversized picture window that fills the main living space with natural light. The kitchen features brand-new stainless steel appliances, granite counters, and durable ceramic tile flooring that flows seamlessly into the adjacent mudroom and laundry areaThe spacious primary suite offers a peaceful retreat with a large walk-in closet and a beautifully updated bath, complete with a tiled shower, granite counter, and ceramic flooring. The second full bath has also been fully remodeled with ceramic tile and quality finishes that match the high standard of the rest of the home.Situated near the community pool and benefiting from low township taxes, this home combines stylish updates with practical living. Nothing to do but move right in.
Location
State MI
County Livingston
Area Livingston County - 40
Direction South of Grand River and East of M59
Rooms
Basement Slab
Interior
Heating Forced Air
Cooling Central Air
Appliance Washer, Refrigerator, Range, Microwave, Dryer, Dishwasher
Laundry Main Level
Exterior
Exterior Feature Patio
Parking Features Attached, Garage Door Opener
Garage Spaces 1.5
Amenities Available Pool
View Y/N No
Roof Type Asphalt
Garage Yes
Building
Story 1
Sewer Public
Water Public
Structure Type Brick,Vinyl Siding
Schools
School District Howell
Others
HOA Fee Include Lawn/Yard Care,Sewer,Snow Removal,Trash,Water
Tax ID 0628402234
Acceptable Financing Cash, Conventional, FHA, Rural Development, VA Loan
Listing Terms Cash, Conventional, FHA, Rural Development, VA Loan
Read Less





