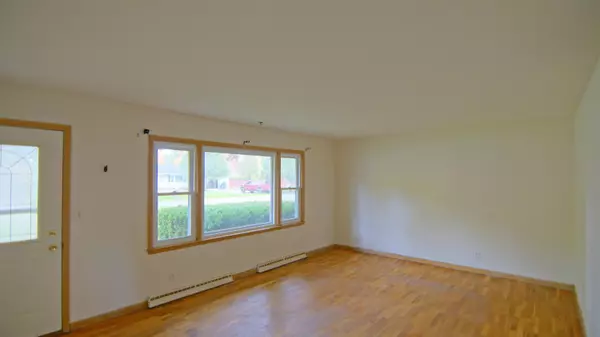For more information regarding the value of a property, please contact us for a free consultation.
1350 N Aurilla Drive St. Joseph, MI 49085
Want to know what your home might be worth? Contact us for a FREE valuation!

Our team is ready to help you sell your home for the highest possible price ASAP
Key Details
Property Type Single Family Home
Sub Type Single Family Residence
Listing Status Sold
Purchase Type For Sale
Square Footage 1,176 sqft
Price per Sqft $176
Municipality St. Joseph Twp
Subdivision Washington Heights
MLS Listing ID 25056627
Sold Date 11/21/25
Style Ranch
Bedrooms 3
Full Baths 1
Half Baths 1
Year Built 1959
Annual Tax Amount $3,137
Tax Year 2024
Lot Size 0.324 Acres
Acres 0.32
Lot Dimensions 107x132
Property Sub-Type Single Family Residence
Source Michigan Regional Information Center (MichRIC)
Property Description
Charming Saint Joseph Ranch with Great Potential! This solid three bedroom, bath and a half ranch offers timeless character and endless opportunity. Featuring original hardwood floors in the living room and all bedrooms, this home has great bones and a classic layout ready for your personal touch. The spacious corner lot incudes a large fenced in yard, concrete patio, shed and attached two car garage. Enjoy a full basement for storage with new furnace and AC. Nestled in a quiet residential neighborhood just minutes from downtown, St. Joseph schools, and Lake Michigan beaches. This home is the perfect blend of potential, location and value.
Location
State MI
County Berrien
Area Southwestern Michigan - S
Direction Washington to S Aurilla then right on N Aurilla
Rooms
Basement Full
Interior
Interior Features Ceiling Fan(s)
Heating Forced Air
Cooling Central Air
Flooring Carpet, Wood
Fireplace false
Window Features Replacement
Appliance Dishwasher, Microwave, Range
Laundry In Basement
Exterior
Parking Features Garage Faces Side, Attached
Garage Spaces 2.0
Fence Fenced Back, Chain Link
Utilities Available Natural Gas Available, Electricity Available, Natural Gas Connected
View Y/N No
Roof Type Composition,Shingle
Street Surface Paved
Garage Yes
Building
Lot Description Corner Lot, Level
Story 1
Sewer Public
Water Private Water
Architectural Style Ranch
Structure Type Aluminum Siding
New Construction No
Schools
School District St. Joseph
Others
Tax ID 11-18-8600-0029-00-6
Acceptable Financing Cash, Conventional
Listing Terms Cash, Conventional
Read Less
Bought with Realty Executives Instant Equity





